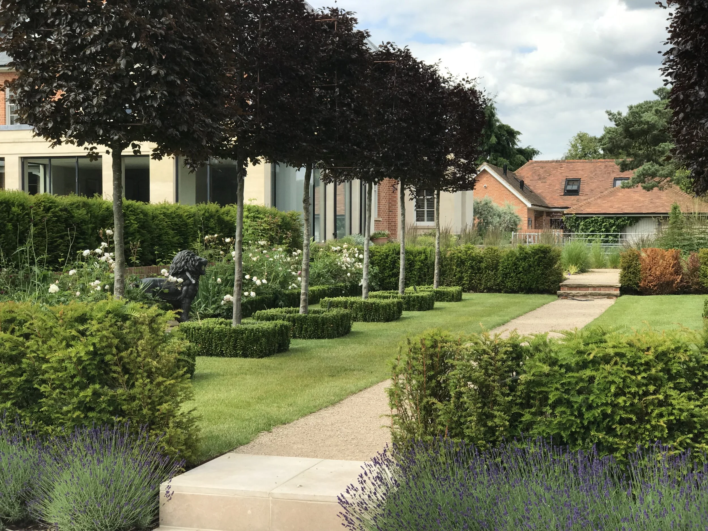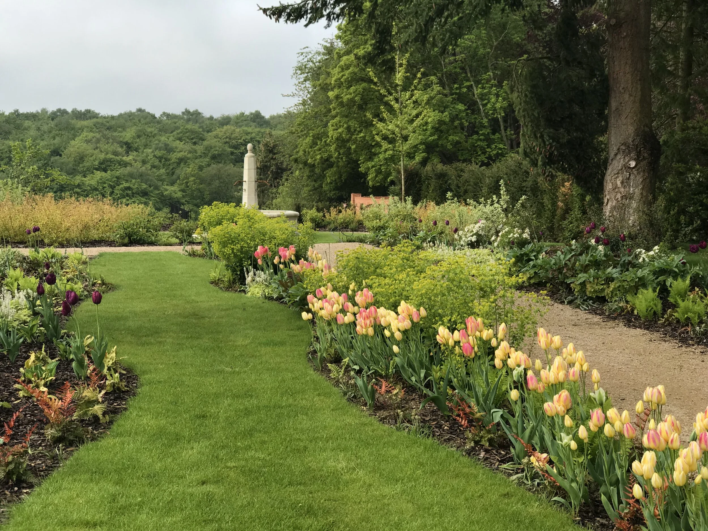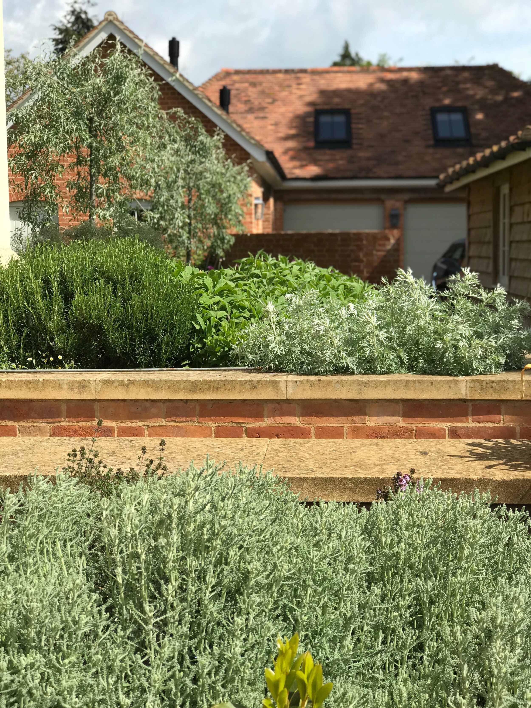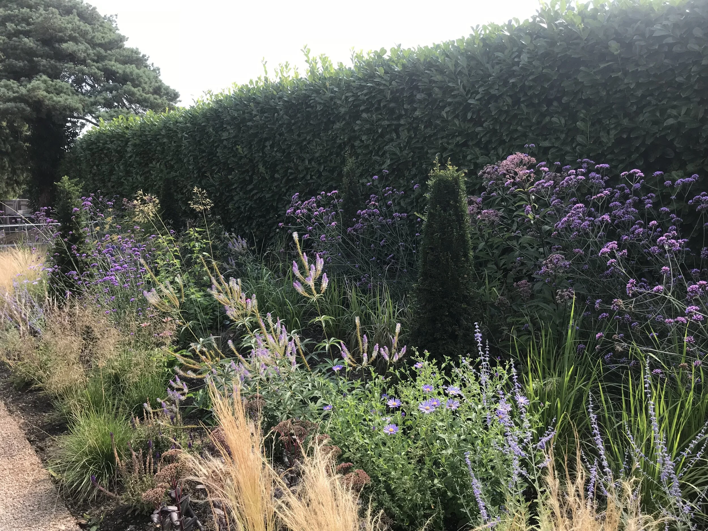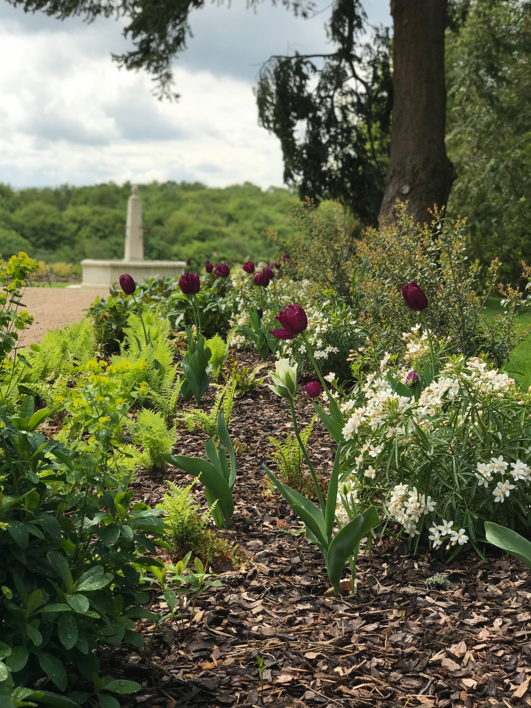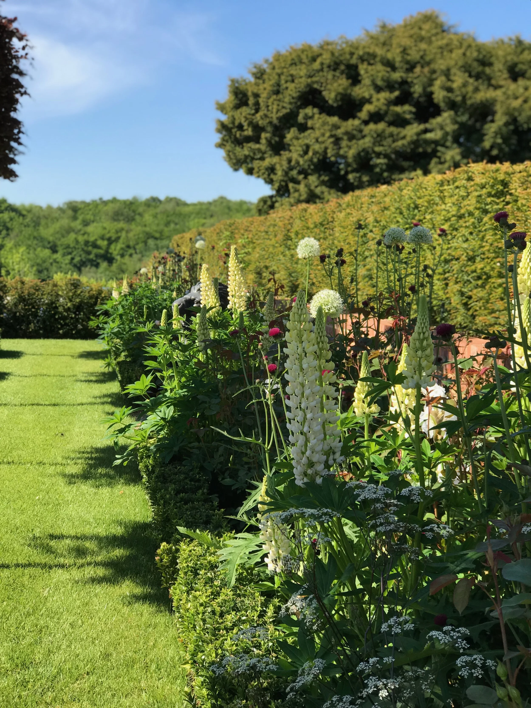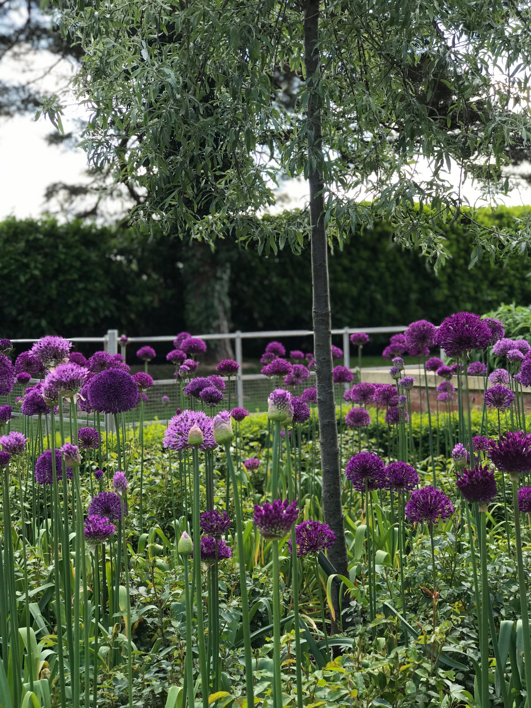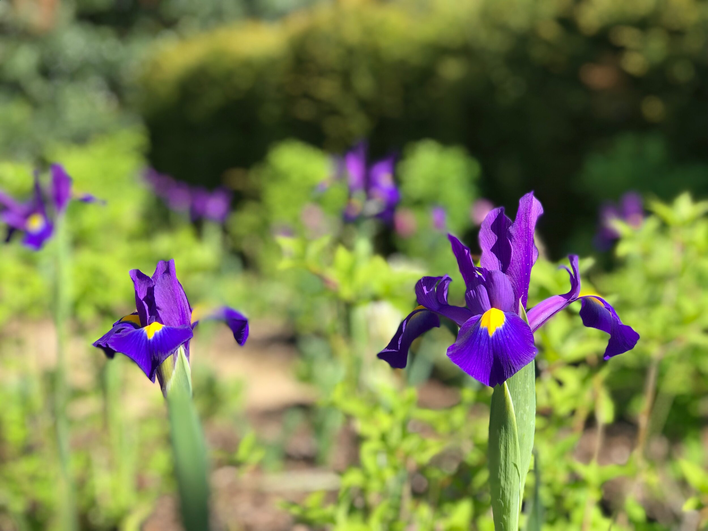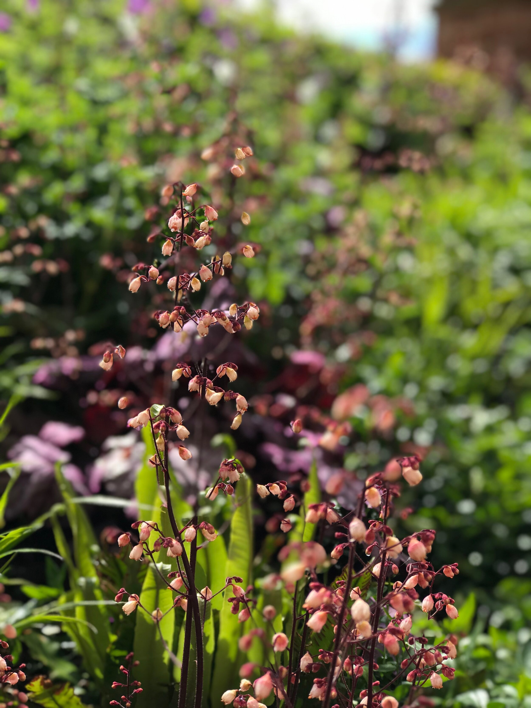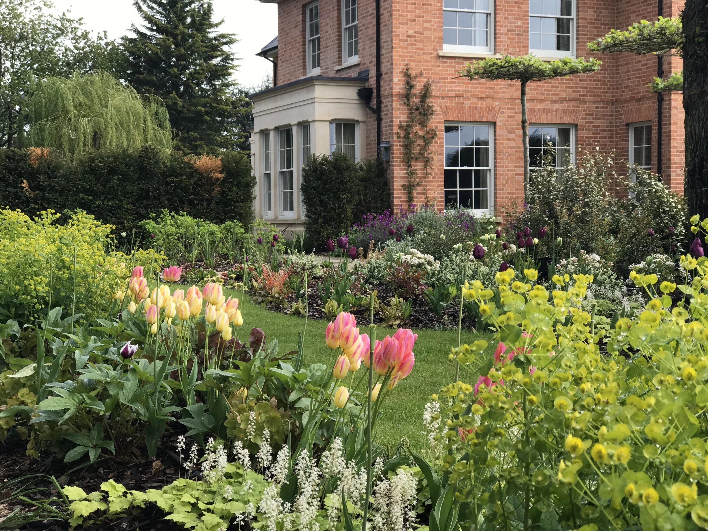Family Home
Completed in the summer of 2018 we worked closely with the client and interior designer throughout each stage of the garden build. In the most picturesque setting imaginable, this spacious garden is something special. It is divided into 7 different areas each with it’s own character, whilst also maintaining a strong relation to the whole.
Master Plans for this were supplied by Taylor Tripp Ltd. We designed the partially sunken vegetable garden, parterre garden and supplied full planting plans throughout.
